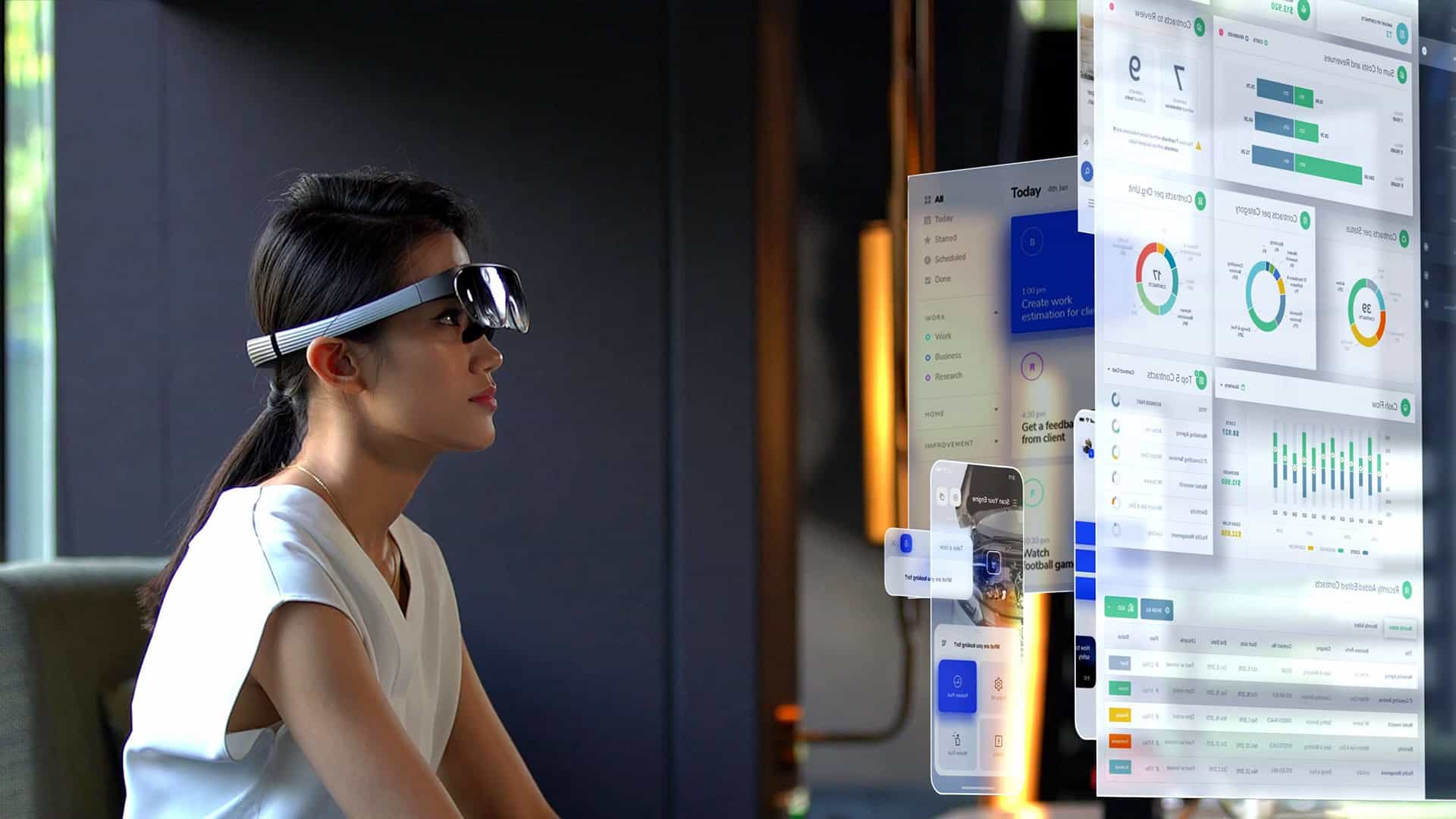Dal 1998 formiamo consulenti altamente qualificati per i tuoi progetti IT
Creiamo valore
Consulenza e soluzioni IT personalizzate, servizi ICT e prodotti tecnologici innovativi
Chi siamo
Professionisti ICT
altamente qualificati
Advanced Global Solution A.G.S. S.r.l. è un’azienda italiana attiva dal 1998 nel settore dell’Information Technology.
Offriamo servizi di consulenza e soluzioni IT personalizzate, avvalendoci di una pluralità di competenze tecniche e professionali altamente qualificate nei diversi ambiti dell’ICT.
Crediamo fortemente nel valore delle nostre risorse e investiamo continuamente in formazione. Tramite la nostra AGS Academy realizziamo corsi per accrescere le competenze dei nostri specialisti con programmi strutturati finalizzati alla Certificazione presso enti terzi.
L’azienda conta 400 professionisti presenti in primarie aziende dei settori automobilistico, assicurativo, bancario, farmaceutico, manifatturiero e delle telecomunicazioni.
Altamente qualificati nell’ICT
AGS Academy
400 professionisti
Cosa facciamo
Innoviamo il tuo business
Progettiamo, sviluppiamo e gestiamo servizi ICT e soluzioni informatiche personalizzate. I nostri esperti ti guidano nell’individuazione e implementazione delle migliori tecnologie per il tuo business.
Lavora con noi
Sei pronto a fare la differenza?
Consulta subito le posizioni aperte e unisciti al nostro team!
AGS celebra l’individualità e promuove l’inclusione
Ogni membro del team è rispettato e valorizzato per ciò che è, senza pregiudizi o discriminazioni.
Qui, le diversità si trasformano in punti di forza, perché ogni risorsa porta con sé una storia unica e insieme con i nostri background formiamo un mix di conoscenze e abilità che arricchiscono l’azienda. Si valutano le competenze acquisite e si offrono opportunità di crescita e sviluppo a tutti i dipendenti.
Cosa aspetti? Entra anche tu in AGS!
Referenze
I nostri clienti
Serviamo clienti di medie e grandi dimensioni del settore automobilistico, assicurativo, bancario, farmaceutico, manifatturiero e delle telecomunicazioni.
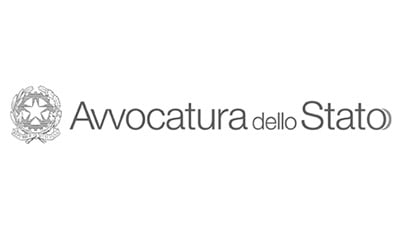


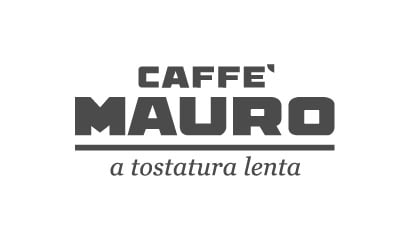
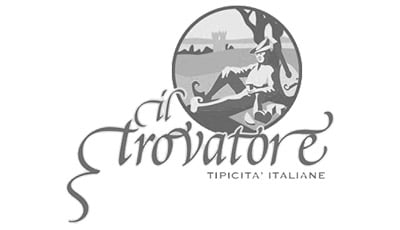

News
Le ultime notizie dal mondo AGS
I nostri approfondimenti su IT, tecnologia e innovazione
La carbon footprint guiderà i piani strategici aziendali dei…

CP7 Retail per IL CENTRO di Arese
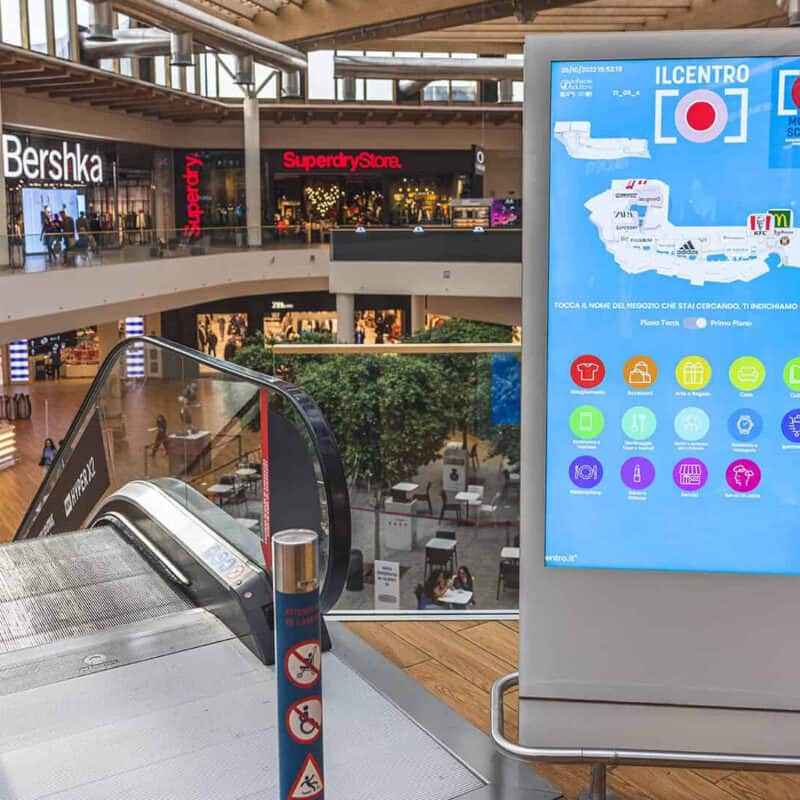
Information Technology lavoro: le figure professionali più r…

Contattaci
Vuoi metterti in contatto
con noi?
Compila il form, un nostro esperto ti risponderà il prima possibile.

